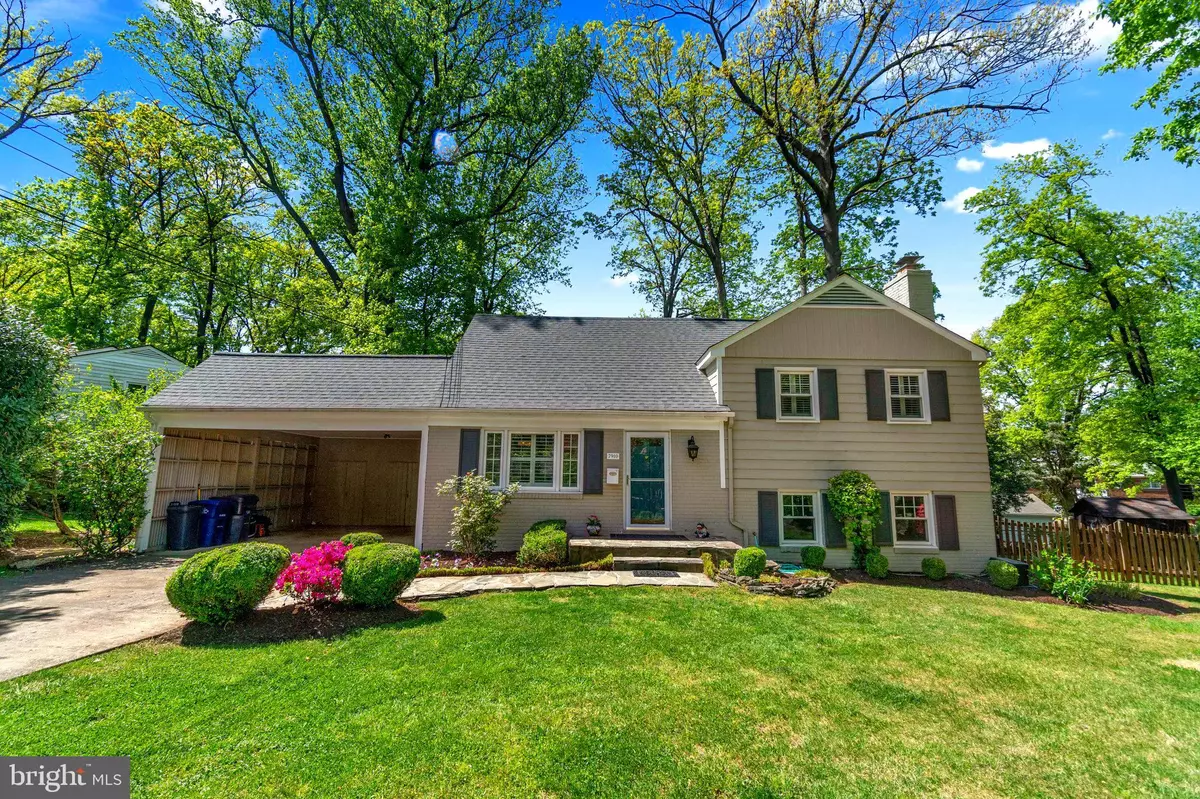$785,000
$775,000
1.3%For more information regarding the value of a property, please contact us for a free consultation.
7910 ROSWELL DR Falls Church, VA 22043
3 Beds
3 Baths
1,225 SqFt
Key Details
Sold Price $785,000
Property Type Single Family Home
Sub Type Detached
Listing Status Sold
Purchase Type For Sale
Square Footage 1,225 sqft
Price per Sqft $640
Subdivision Shrevewood
MLS Listing ID VAFX2120270
Sold Date 06/01/23
Style Split Level
Bedrooms 3
Full Baths 2
Half Baths 1
HOA Y/N N
Abv Grd Liv Area 1,225
Originating Board BRIGHT
Year Built 1957
Annual Tax Amount $9,129
Tax Year 2023
Lot Size 0.254 Acres
Acres 0.25
Property Description
Come see this charming 3 bedroom, 3 bath split level home located inside the beltway with easy access to Falls Church, Tysons Corner and the Mosaic District! From here, transportation options offer easy access to the I-495 Express lanes, Lee Highway, West Falls Church metro, the W& OD bike path, Rt. 7 and I-66. Step inside onto warm hardwood floors and the open living, dining room and kitchen combination. Here, you will find plantation shutters, a large picture window offering views of the backyard and tall white cabinets, granite, and SS appliances in the kitchen. Up one level you will find 2 bedrooms and a full bath. Up one more level you have the primary suite with an updated bath and walk-up access to the large attic for loads of storage! The lower level is a great gathering place with full height windows, a gas fireplace, and built-in shelves. You will also find a powder room and laundry room with a door to the backyard. You have an access door to the crawl space for more storage on this level. In addition, this wonderful home has a 2-car carport, a fenced backyard, flagstone patio and is set on nearly a 1/3 of an acre. Welcome home!
Location
State VA
County Fairfax
Zoning 130
Rooms
Other Rooms Living Room, Dining Room, Primary Bedroom, Bedroom 2, Bedroom 3, Kitchen, Laundry, Recreation Room, Primary Bathroom, Full Bath, Half Bath
Basement Daylight, Full, Rear Entrance
Interior
Hot Water Natural Gas
Heating Forced Air
Cooling Central A/C
Fireplaces Number 1
Fireplaces Type Gas/Propane
Fireplace Y
Heat Source Natural Gas
Laundry Lower Floor
Exterior
Exterior Feature Patio(s)
Garage Spaces 4.0
Fence Rear
Water Access N
Accessibility None
Porch Patio(s)
Total Parking Spaces 4
Garage N
Building
Story 4
Foundation Block, Crawl Space
Sewer Public Septic
Water Public
Architectural Style Split Level
Level or Stories 4
Additional Building Above Grade, Below Grade
New Construction N
Schools
School District Fairfax County Public Schools
Others
Senior Community No
Tax ID 0492 07 0036
Ownership Fee Simple
SqFt Source Assessor
Special Listing Condition Standard
Read Less
Want to know what your home might be worth? Contact us for a FREE valuation!

Our team is ready to help you sell your home for the highest possible price ASAP

Bought with Kay Houghton • EXP Realty, LLC





